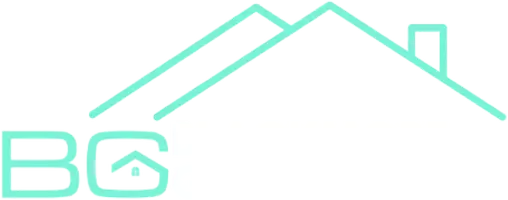For more information regarding the value of a property, please contact us for a free consultation.
Key Details
Sold Price $1,895,000
Property Type Single Family Home
Sub Type Stick Built
Listing Status Sold
Purchase Type For Sale
Square Footage 3,936 sqft
Price per Sqft $481
Subdivision Shenandoah Peaks
MLS Listing ID 797900
Sold Date 11/03/22
Style Modern
Bedrooms 4
Full Baths 1
Half Baths 1
Three Quarter Bath 2
Year Built 2014
Annual Tax Amount $2,520
Tax Year 2021
Lot Size 6.100 Acres
Acres 6.1
Property Sub-Type Stick Built
Property Description
One of Durango's finest high-performance custom home builders, Mantell-Hecathorn Builders, designed and built this 2015 Department of Energy Housing Innovation Award winning residence located in Shenandoah; the home offers incredible panoramic views of the La Plata Mountains. This 3936 square foot, 4 bedrooms plus office, 3.5 bath home sits on 6.1 flat acres, has a HERS rating of 21, which means it is 79% more energy efficient than a standard home built to code. It is both an Energy Star Certified Home and EPA Indoor Air Plus Quality Certified Residence. The oversized, heated and insulated 2-car garage with over 900 square feet garage, with two 10' garage doors, above garage is an insulated/finished storage area, dog wash, garage drains and Epoxy floor, is perfect for an active family, and storing everyone's outdoor equipment. This luxury home puts the green where it counts, in the form of real dollar savings on energy expenditures of a significant magnitude and climate conditions. The views from the large picture windows and living areas are extraordinary and encompass the surrounding mountains. The standing rib steel metal roof with gutter helmet, metal snow guards, heat cables, and underground gutter drains provides for elegant linear flow, and the durable fireproof outside materials using stucco and stone siding, and cement boards provide a higher-quality longer-lasting structure. With a dedication and passion for environmental design, the home construction's key green-built features of the residence include: two separate solar panels units on the roof, KOLBE - triple pane clad windows, all LED lighting throughout inside and out, Control 4 lighting, Control 4 home and fire alarms, SkyBell video doorbell and Control 4 - security cameras in front and back of the home, Axis Audio sound system, central air conditioning; staircase railings sanded and powder coated, high efficiency Rheem Gas Furnace, non-toxic-no VOC products throughout, AprilAire Humidifier, Custom Hunter Douglas blinds, Custom made Larson storm doors, solid Alder wood doors and trim throughout, and Starlink Internet! The main level offers a beautifully appointed open floor plan with Diamond Plaster painted walls. The warm T&G ceiling, gas fireplace, and built-ins welcomes you into the living room. The kitchen, and entire home is equipped with custom soft close cabinets and drawers, granite countertops, glass backsplash, energy efficient stainless-steel appliances, center island with seating for four. The dining area next to the kitchen is the perfect place for the family dinners. A large walk-in pantry/office with built-in desk, file drawers and cabinets (all soft closing), is located right behind the kitchen. Down the hallway is the stunning sunroom with wall of windows and views in every direction. the sunroom door accesses outside and leads to a TREX Deck and fully enclosed dog run. The main level master suite offers walk-in closet with built-ins, and a luxurious bathroom with walk-in shower and a large jetted tub, the perfect place to soak. The lower level can be accessed via stairs or an elevator. On the lower level is the family room with a kitchenette including microwave, dishwasher, and a fridge. Additionally, there are three bedrooms. One of them has a custom-built queen-size Murphy Bed with reading lights, closet and drawers. Two bathrooms and a big laundry room with extra cabinets. One of the bathrooms has a walk-in steam shower, and two mechanical rooms. The outdoor living awaits you on 6.1 private acres with recently built stone patio with large stone steps, boulder wall, custom metal railings by Canyon Landscaping and Graveson Wood and Metalworks. Custom LED accent lighting for trees and boulder wall - connected to Control 4 Lighting. The entire property has been fire mitigated, and the yard is equipped with a sprinkler system! Located just minutes from Durango Colorado, a center for year-round outdoor activities. Make Shenandoah your new home!
Location
State CO
County La Plata
Area Durango Rural
Zoning Residential Single Family
Rooms
Basement Basement-walk out
Interior
Interior Features Window Coverings, Cathedral Ceiling, Ceiling Fan(s), W/D Hookup, Sound System, Granite Counters, Jetted Tub, Pantry, Security System, T&G Ceilings, Walk In Closet, Elevator, Steam Room, Garage Door Opener, Intercom System, Media Room, Mud Room, Sun Room, Heated Garage
Heating Forced Air
Cooling Central A/C
Flooring Carpet-Partial, Slate
Fireplaces Type Living Room
Furnishings Unfurnished
Exterior
Exterior Feature Covered Porch, Deck, Landscaping, Lawn Sprinklers, Patio, Satellite Dish, Storm Windows/Doors
Parking Features Attached Garage
Garage Spaces 2.0
Utilities Available Electric, Internet, Propane-Tank Owned, Solar
View Mountains
Roof Type Metal
Building
Story Two Story
Foundation Basement-walk out
Sewer Engineered Septic
Water Domestic Well
New Construction No
Schools
Elementary Schools Fort Lewis Mesa K-5
Middle Schools Escalante 6-8
High Schools Durango 9-12
Read Less Info
Want to know what your home might be worth? Contact us for a FREE valuation!

Our team is ready to help you sell your home for the highest possible price ASAP


