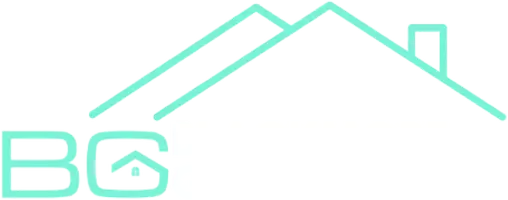For more information regarding the value of a property, please contact us for a free consultation.
Key Details
Sold Price $1,050,000
Property Type Single Family Home
Sub Type Stick Built
Listing Status Sold
Purchase Type For Sale
Square Footage 3,758 sqft
Price per Sqft $279
Subdivision Monte Vista
MLS Listing ID 821138
Sold Date 05/28/25
Bedrooms 4
Full Baths 3
Half Baths 1
Year Built 2004
Annual Tax Amount $4,618
Tax Year 2024
Lot Size 1.050 Acres
Acres 1.05
Property Sub-Type Stick Built
Property Description
Step into this stunning custom-built home, where you're immediately greeted by a spacious great room with soaring 22' ceilings and panoramic views of the entire mountain range through panoramic windows. Boasting 3,758 sq ft of living space, this home features 4 bedrooms, a dedicated office, and 3 1/2 baths. The living room is a showstopper, with a floor-to-ceiling rock gas fireplace and oversized windows that perfectly frame the breathtaking San Juan Mountain views. The large kitchen is a chef's dream, complete with a full breakfast bar, sleek black granite countertops, a copper sink, a cookbook niche, built-in oven and microwave, and a 5-burner range top. Beautiful painted, knotty alder cabinets add warmth and character to the space. The dining area offers sweeping mountain vistas, and Australian wood floors flow throughout the home. The large master suite is a luxurious retreat, featuring an ensuite bathroom with custom tile, double vessel sinks, a corner jetted tub, and a step-in glass block shower. In addition to the master, you'll find three more spacious bedrooms, a den/office, and two more full-sized bathrooms. Upstairs, the expansive family room with a wet bar and stunning copper countertops offers ample space for recreation, with room for a pool table, foosball table, or other games. Step outside to the incredible outdoor living space, where you'll find a built-in kitchen area with a BBQ—perfect for entertaining. A private hot tub area enhances the outdoor retreat, and you'll enjoy unobstructed views of Buckhorn, Cimarron, the San Juan Mountain Range, and Horsefly Peak. This home also includes a 3-car garage, lush landscaping, and sits on a 1-acre lot with irrigation water. Lot backs to open property to enhance the feeling of living in the country, yet you are close to all the amenities Montrose has to offer. Built by Sullivan, this property showcases exceptional craftsmanship and quality throughout.
Location
State CO
County Montrose
Area Montrose City
Zoning Residential Single Family
Rooms
Family Room Yes
Basement Crawl Space
Dining Room Yes
Kitchen 19.3 x 13.5
Interior
Interior Features Window Coverings, Ceiling Fan(s), W/D Hookup, Vaulted Ceiling, Granite Counters, Pantry, Walk In Closet, Garage Door Opener, Game Room, Media Room
Heating Forced Air
Cooling Central A/C
Flooring Carpet-Partial, Hardwood, Tile
Fireplaces Type Living Room
Furnishings Unfurnished
Laundry 12.6 x 7.9
Exterior
Exterior Feature Hot Tub, Irrigation Water, Landscaping, Lawn Sprinklers, Patio
Parking Features Attached Garage
Garage Spaces 3.0
Utilities Available Electric, Internet, Natural Gas, Phone - Cell Reception
View Mountains, Other
Roof Type Architectural Shingles
Building
Story 1.5 Story
Foundation Crawl Space
Sewer Public Sewer
Water City Water
New Construction No
Schools
Elementary Schools Cottonwood K-5
Middle Schools Centennial 6-8
High Schools Montrose 9-12
Read Less Info
Want to know what your home might be worth? Contact us for a FREE valuation!

Our team is ready to help you sell your home for the highest possible price ASAP




