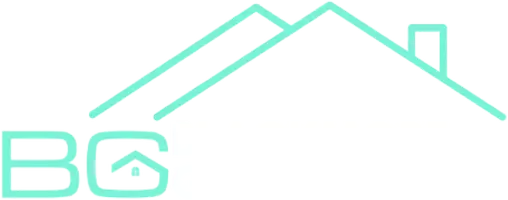For more information regarding the value of a property, please contact us for a free consultation.
Key Details
Sold Price $1,800,000
Property Type Townhouse
Sub Type Townhouse
Listing Status Sold
Purchase Type For Sale
Square Footage 2,175 sqft
Price per Sqft $827
Subdivision The Glacier Club
MLS Listing ID 825929
Sold Date 07/23/25
Style Cabin,Split-Level
Bedrooms 3
Full Baths 2
Year Built 2005
Annual Tax Amount $5,394
Tax Year 2024
Lot Size 1,263 Sqft
Acres 0.029
Property Sub-Type Townhouse
Property Description
Dreaming of cool mountain air and luxury mountain living, then this charming Club Cottage is your dream come true! Gaze upon the enchanting pine forest outside this beautifully renovated and upgraded, bright and airy, end unit. The open living design, vaulted tongue and groove natural wood ceiling, and large windows extend a feeling of spaciousness, while maintaining cozy mountain vibes with a gorgeous stone fireplace and warm wood details throughout. A well-appointed kitchen and intimate dining area fulfils all of your serving and entertainment needs with additional outdoor, covered living space on the elevated deck to enjoy the fresh mountain air, stargaze and unwind! Upstairs the primary hideaway bedroom and bath feature a large walk-in closet and private balcony to enjoy quiet relaxation with your morning coffee. The newly completed ground level offers two bedrooms, one bath and a private walk-out patio. In addition to the two bedrooms, there is a bonus living area, extending plenty of space and privacy for all your guests. A large, oversized, one-car garage has enough room for your vehicle and your mountain toys! Offered fully furnished, this turn-key property allows you to settle into mountain living with ease and all of the fine touches you desire after an adventurous day in the mountains or playing golf on one of Glacier's Award-winning 18-hole Golf Courses! This is an incredibly opportunity in the highly coveted Glacier community that won't last long! If you are dreaming of cool mountain evenings and sun-soaked days of fun, this beautiful Club Cottage is for you! Allow the 3-D Tour and photographs to truly showcase this charming Cottage and take you on a journey of adventurous possibilities. For more detailed information on features and upgrades, see below. The Glacier community features a plethora of amenities; including the Mountain Clubhouse, which offers incredible dining, including the brand-new Cassidy addition, swimming pool, hot tub, and access to 36 holes of pure mountain golf, tennis and pickleball. Also onsite is the Valley Clubhouse, with excellent dining at the Prospector and Mineshaft restaurants. Valley fitness facility, two more pools, an additional hot tub, park, playground for the kids. Glacier has also just added a General store with indoor golf simulator! With Purgatory ski resort just a short 8-mile drive to the north and historic downtown Durango 16 miles to the south, this idyllic setting is one of the finest golf communities in the west. ***PROPERTY HIGHLIGHTS AND FEATURES*** • 2175 sq. ft., 3 bedroom, 2.5 bath, bonus living area with walk-out to private patio. • Bright end-unit with enchanting pine forest views • Conveniently located within short walking distance to Mountain Club House • The primary bedroom features a private walk-out elevated deck • Large primary bathroom and walk-in closet • Large, covered, outdoor living space • Ground level area recently completed • Guest bedroom with walk-out ground level patio • Additional guest bedroom to accommodate family and friends • Bonus downstairs living area offering guests space, privacy and walk-out to seating area • Large laundry room • Thoughtfully upgraded storage solutions throughout • Ample Storage • Oversized one-car garage There are so many incredible features and highlights! Come and experience this home for yourself.
Location
State CO
County La Plata
Area Durango Mountain Area
Rooms
Basement Basement-dug out, Basement-partial finish, Basement-walk out, Concrete, Insulated, Slab, Stemwall
Interior
Interior Features Window Coverings, All Furnishings, W/D Hookup, Vaulted Ceiling, Granite Counters, Jetted Tub, Walk In Closet, Garage Door Opener, Fire Sprinklers
Heating Fireplace, Floor Radiant, Forced Air
Cooling Central A/C
Flooring Carpet-Partial, Hardwood, Tile
Fireplaces Type Den/Family Room, Glass Doors, Living Room
Furnishings Furnished
Exterior
Exterior Feature Balcony, Covered Porch, Deck, Landscaping, Lawn Sprinklers, Patio, Storm Windows/Doors
Parking Features Attached Garage
Garage Spaces 1.0
Utilities Available Cable TV, Electric, Internet - DSL, Natural Gas, Phone - Cell Reception, Phone - Landline
Waterfront Description Other
View Mountains, Other, Valley
Roof Type Architectural Shingles,Metal
Building
Story Other
Foundation Basement-dug out, Basement-partial finish, Basement-walk out, Concrete, Insulated, Slab, Stemwall
Sewer Central
Water Central Water
New Construction No
Schools
Elementary Schools Animas Valley K-5
Middle Schools Miller 6-8
High Schools Durango 9-12
Read Less Info
Want to know what your home might be worth? Contact us for a FREE valuation!

Our team is ready to help you sell your home for the highest possible price ASAP




