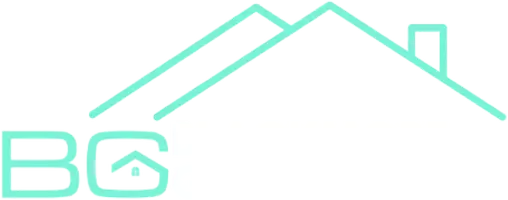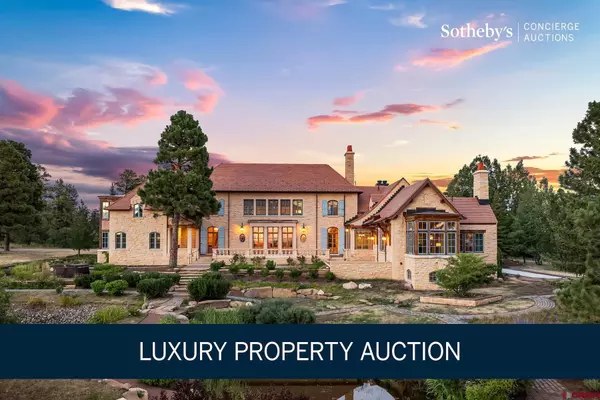For more information regarding the value of a property, please contact us for a free consultation.
Key Details
Sold Price $6,500,000
Property Type Single Family Home
Sub Type Stick Built
Listing Status Sold
Purchase Type For Sale
Square Footage 16,553 sqft
Price per Sqft $392
MLS Listing ID 801725
Sold Date 10/30/25
Style Ranch,Contemporary
Bedrooms 7
Full Baths 8
Half Baths 3
Year Built 2012
Tax Year 2025
Lot Size 197.130 Acres
Acres 197.13
Property Sub-Type Stick Built
Property Description
AUCTION BIDDING OPEN: Bidding ends September 30th. Previously Listed $10.995M. Current High Bid $6.5M. Showings Daily By Appt. Ute Junction Ranch awaits as a magnificent French chateau estate on over 197 pristine acres, representing the ultimate Colorado mountain luxury experience. This incomparable 16,553-square-foot sanctuary captures unobstructed views of the majestic La Plata Mountains with borders over 1,500 acres of protected Ute Mountain Tribe lands ensuring eternal privacy. The gated estate features stunning cobbled courtyard with stones reclaimed from Chicago's famous State and McKinzie Streets, leading to sophisticated vaulted interiors showcasing Venetian plaster walls, marble flooring, and six fireplaces. Nature and luxury converge with 2,700-square-foot guest house, 1,700-square-foot cottage, heated barns, horse facilities, multiple ponds, and temperature-controlled wine room creating an unparalleled mountain retreat where elegance meets adventure.
Location
State CO
County La Plata
Area Durango Rural
Zoning Agriculture,Residential Single Family
Rooms
Basement Basement-finished, Concrete
Dining Room Yes
Interior
Interior Features Window Coverings, Wired/Cable TV, Cathedral Ceiling, W/D Hookup, Sound System, Wet Bar, Vaulted Ceiling, Guest Quarters, Jetted Tub, Pantry, Security System, Walk In Closet, Central Vacuum, Elevator, Steam Room, Garage Door Opener, Fire Sprinklers, Air Lock Entry, Fitness Room, Game Room, Media Room, Mud Room, Sun Room, Wine Room, Heated Garage
Heating Floor Radiant
Flooring Carpet-Partial, Hardwood, Stained/Stamped Concrete, Tile
Fireplaces Type Bedroom, Den/Family Room, Living Room, Other, Woodstove
Furnishings Unfurnished
Exterior
Exterior Feature Irrigation Water, Landscaping, Patio, Satellite Dish, Shed/Storage
Parking Features Attached Garage
Garage Spaces 7.0
Utilities Available Electric, Internet, Natural Gas, Phone - Cell Reception, Phone - Landline
Waterfront Description Pond
View Lake/Pond/Reservoir, Mountains, Valley
Roof Type Composition,Metal,Tile
Building
Story One Story, Three Story, Two Story
Foundation Basement-finished, Concrete
Sewer Septic System
Water Domestic Well
New Construction No
Schools
Elementary Schools Fort Lewis Mesa K-5
Middle Schools Escalante 6-8
High Schools Durango 9-12
Read Less Info
Want to know what your home might be worth? Contact us for a FREE valuation!

Our team is ready to help you sell your home for the highest possible price ASAP





